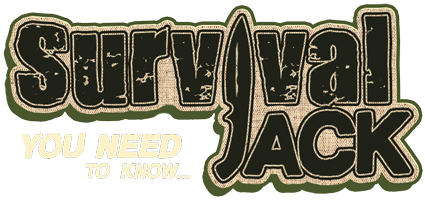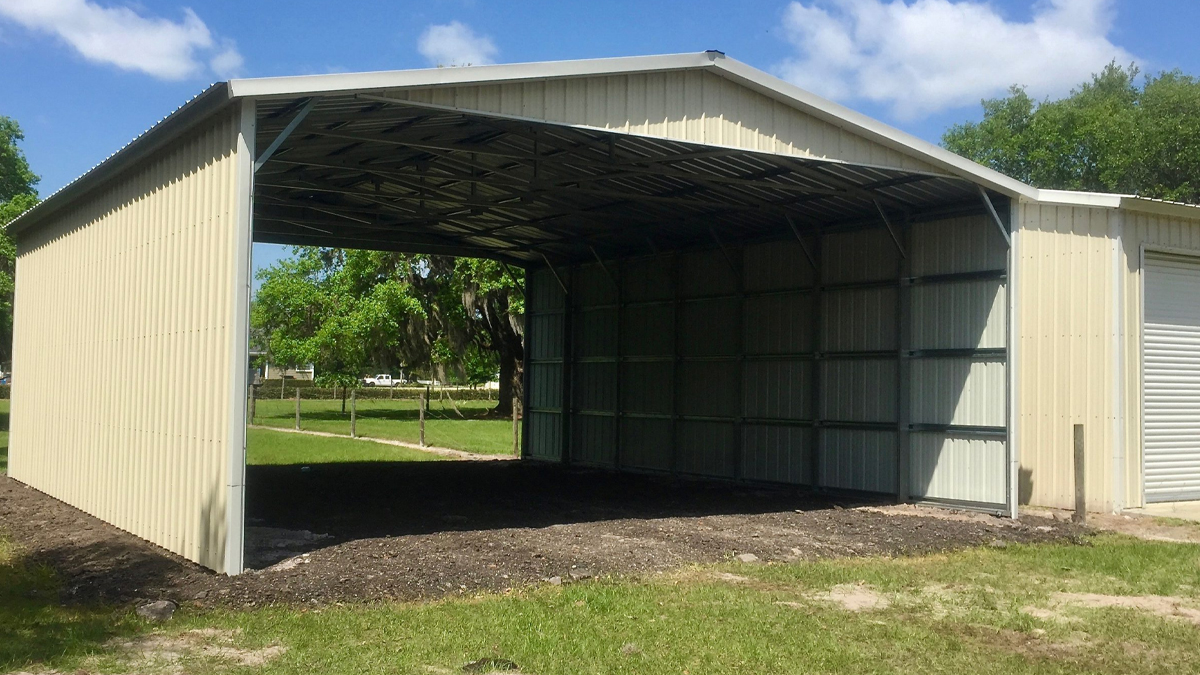on
We have all seen them advertised – metal carports at a cost that makes you consider if it would be worth it to turn them into a livestock barn. But you aren’t quite sure how to go about making the conversion.
Your very first step is to check the building regulations for your county to found out what you are permitted to build and any engineering requirements. If you intend to add plumbing of electricity you will probably end up needing permits.
Things to consider before choosing a carport barn for your homestead
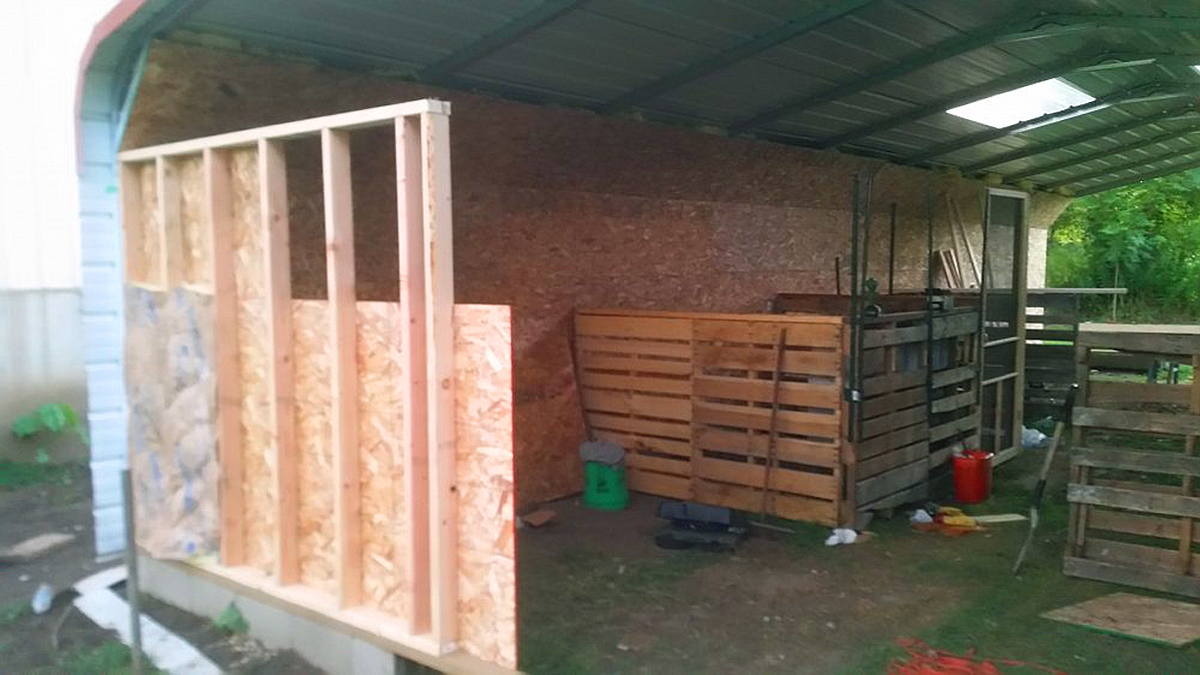
There are many factors to consider before you choose to turn a carport into a barn for your homestead.
- Do you have the time and skills to build a pole barn yourself? If not, do you have the budget and time to have a contractor build one for you?
- Do you need a barn/shelter put up quickly?
- Do you want/need a barn with plumbing and electrical?
- What is your climate? Are you in a hot climate where ventilation is important with only the occasional need to close things up, or do you need to provide protection from rain and snow?
- Do you have high winds in your area? Do you need a snow-rated roof?
- Do you intend to store feed or equipment in your barn?
- What type of livestock are you intending to house? Do you want to have more than one species under one roof? How many of said animal(s) are you intending to keep? Are they dairy animals? If so you will need a place to milk.
- Do you intend to breed livestock? If so, you will need a separate space and pasture for the males. You may want dedicated space for birthing or weaning, and of course, you don’t want to crowd babies and their dams.
Recommended barn stocking rates:
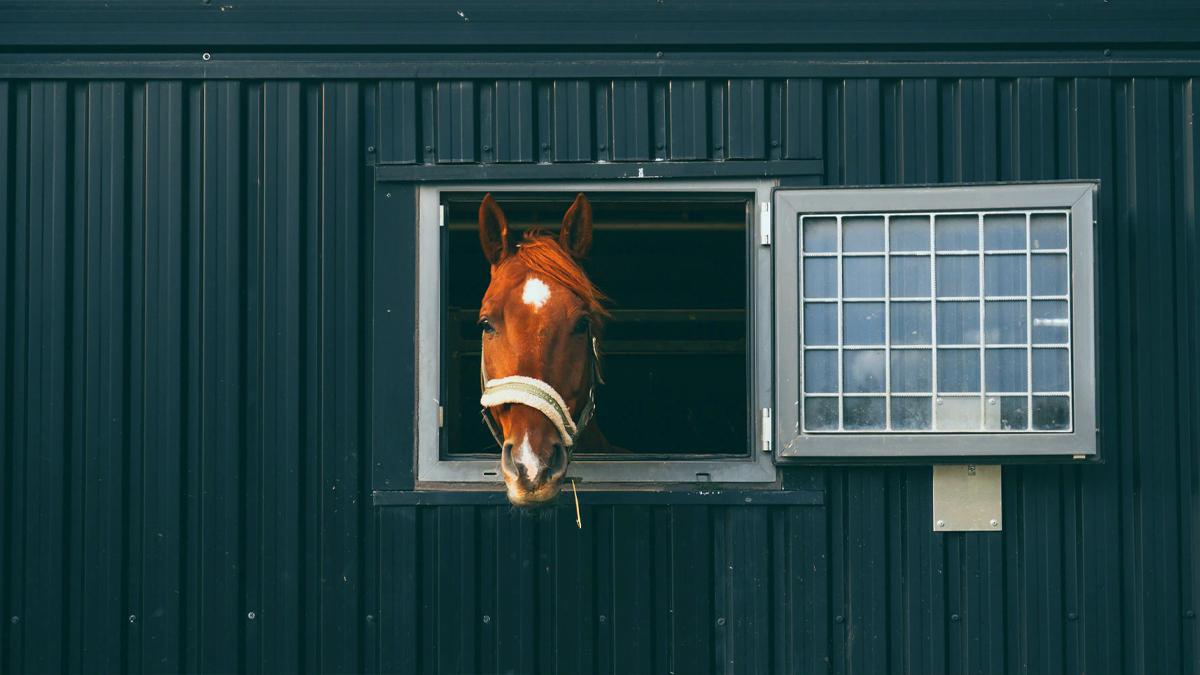
• Horses – A standard stall size for a large horse (over 1,000 lbs.) is 12’ x 12’. If your horse is smaller, you may opt for a 10’ x 12’ or 10’ x 10’ space. Plan more space if your horses are going to be spending long periods of time in their stalls. • Cattle – According to Mississippi State University, cattle should have between 14-20 square feet of space per animal. If they are going to be in the pen overnight, then triple this number. You will also need to factor the behavior of your animals into this equation, so if one is hostile to the others you will need either a larger space or a separated area. One of the challenges with cattle is that they are a lot messier than horses or goats, so keep cleanliness in mind when planning your barn size. • Goats – If you have goats in your barn, they will need about a 4’ x 5’ space each, or about 20 square feet. Again, if they are going to be spending long periods of time in their pens, it’s a good idea to plan for 30 square feet or more per goat. 16sq ft or 4x4 for Nigerian Dwarf and Pygmy breeds. • Sheep – Sheep don’t require as much space as the aforementioned animals, but the amount of space you plan for will depend if they are lambing. Plan about 16-25 square feet for a ewe and her lambs. If your sheep aren’t lambing, they should be fine with 8-10 square feet each. Sheep are very docile animals, so you won’t need to be as concerned with keeping them separated as other animals.
Siding considerations
You can purchase a carport or lean-to that includes metal siding, windows and doors. But be aware that the metal siding will probably be lightweight metal that will not hold up to livestock so you will need to line the first 4 ft up from the ground with boards or plywood to keep livestock from damaging the metal walls. On the other hand, having that double wall helps with insulative qualities, and strengthens the overall structure.
You can also put on your own metal siding in a heavier gauge but will still probably need to line the interior with wood. You can also put on wood siding. In warmer climates, people sometimes opt to only cover the bottom 4ft and leave the upper half open or covered with just wire for maximum ventilation.
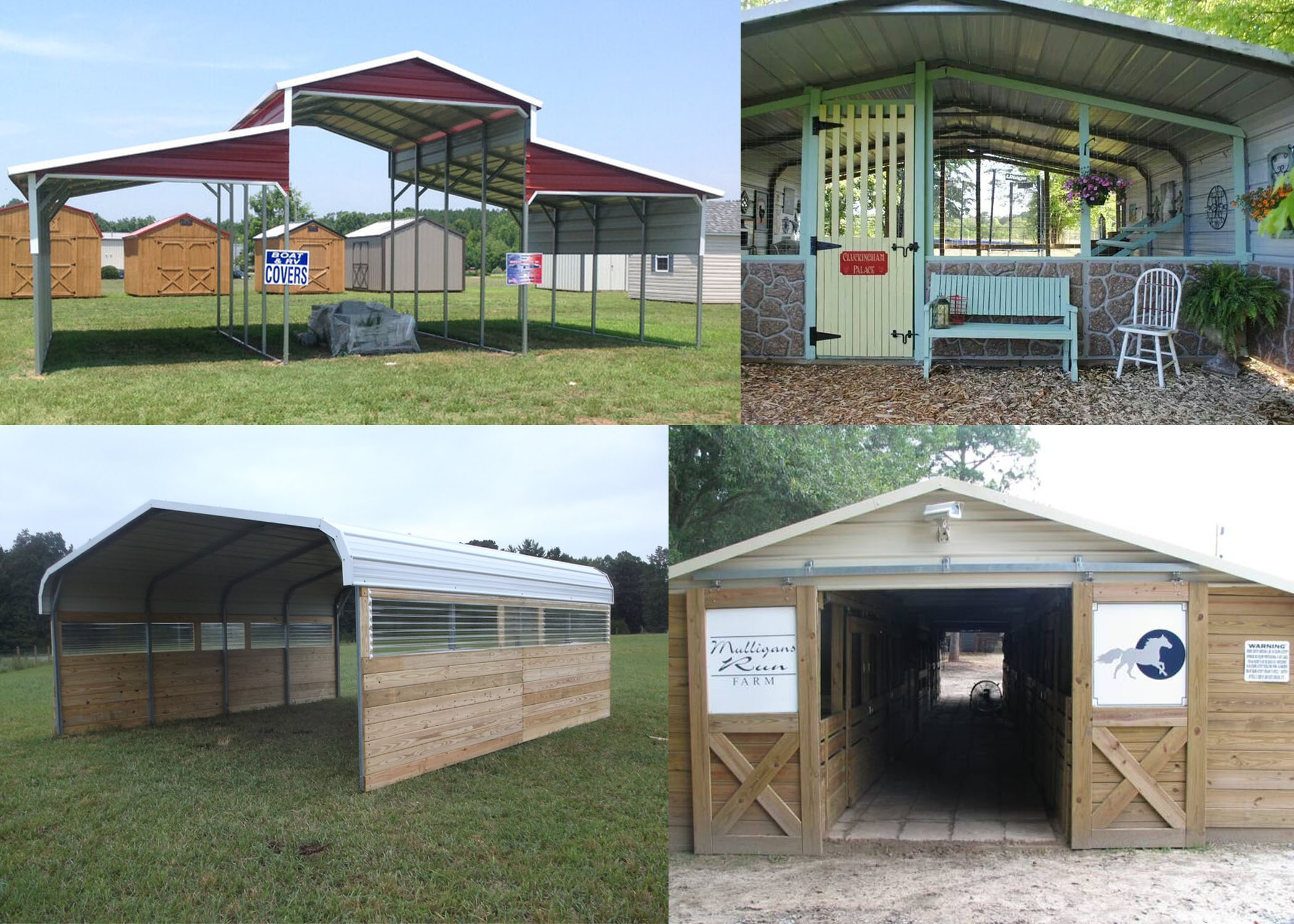
Figuring out how much space you need
So lets say you have just a small homestead and limited space for your livestock barn. You have 4 Nigerian Dwarf does, a buck and a wether, and 8 hens. Plus you need space to milk out of the weather and room to store feed. How big of a barn do you need?
Four Nigerian Dwarf does could fit in an 8’x8′ space – but wait, what happens when they have kids. Even if you plan to sell all the kids you still need space for them for a few months. A 12×12 space can house 9 adults so that should give you enough space for the kids.
Now for the males – you probably don’t want to keep them in the same barn due to the smell, but a single Nigerian buck usually isn’t very stinky and in snow country, you may not like the idea wading through the snow to go building to building. The space the two males needs is at least 4×8, but if you have the room it doesn’t hurt to go a little bigger.
The space your 8 hens needs is smaller, and you could build them a separate coop, but again you may want to do all your chores in one place. That way you only need to run a single water and or power line. Chickens need one foot of roost space per hen for full-size hens. So you could do a 4×4 space but 4×5 or 4×6 would be better depending on what you do with your nest boxes.
Roof styles and height
We recommend carports with vertical roofing as that sheds snow and water better than horizontal roofing where snow and ice can build up on the ribs. Plus they typically have square rather than rounded corners which make them much easier to work with. They are slightly more expensive, but we think it is worth it. If you think you might wish to expand your barn at some point, then consider getting a carport that is at least 12ft tall as that will allow you to add on lean-to’s in the future. Or get one designed to stove RV’s that is taller still as that will give you additional ventilation options if needed.
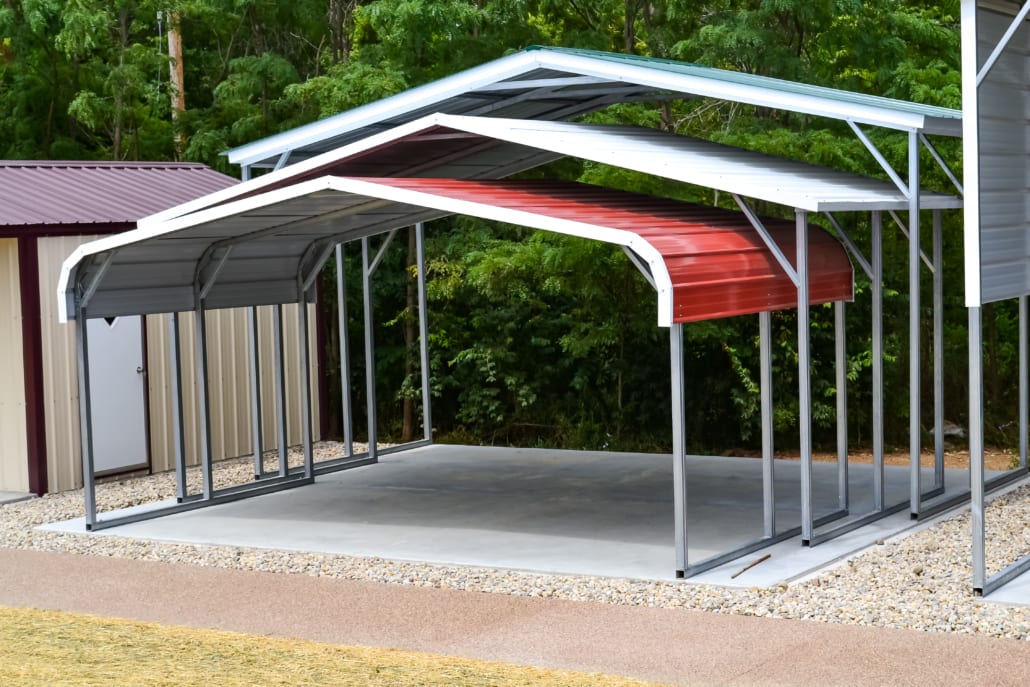
Our first goat barn for our does was 12×24 but not tall enough to add lean-to’s on because we didn’t know about “goat math”. We were contemplating raising the roof to add lean-to’s and then ended up moving so never got around to expanding it. In our current location we built a large pole barn and then ended up adding a carport lean-to on to it to house the bucks and chickens.
It doesn’t hurt to clear a space that is at least 36′ x 24′ to start with, it will save you having to level the space later just in case you need the space later on.
Sample barn layout
If you can afford it, I would highly recommend running electric to your barn or figuring out a solar system – trust me you want some sort of hands free lighting other than a headlamp. And a frost free hydrate in the barn is a wonderful to have.
I also recommend windows, for light and for ventilation – the more the better. I will elaborate more on the chicken coop portion of the barn in a future article. I did not craw in exterior doors because you need to locate those away from the main direction your storms come from.
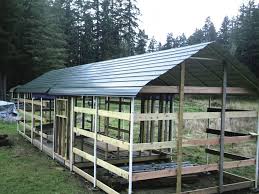
I do show a 5ft wide sliding door as the main entrance. You are going to want every bit of that space when you are stocking up on feed and hay. I have tried a 4ft door, and it works pretty well, but when I got a hold of some 110lb bales I was really wishing for a few extra inches of space to make the job easier.
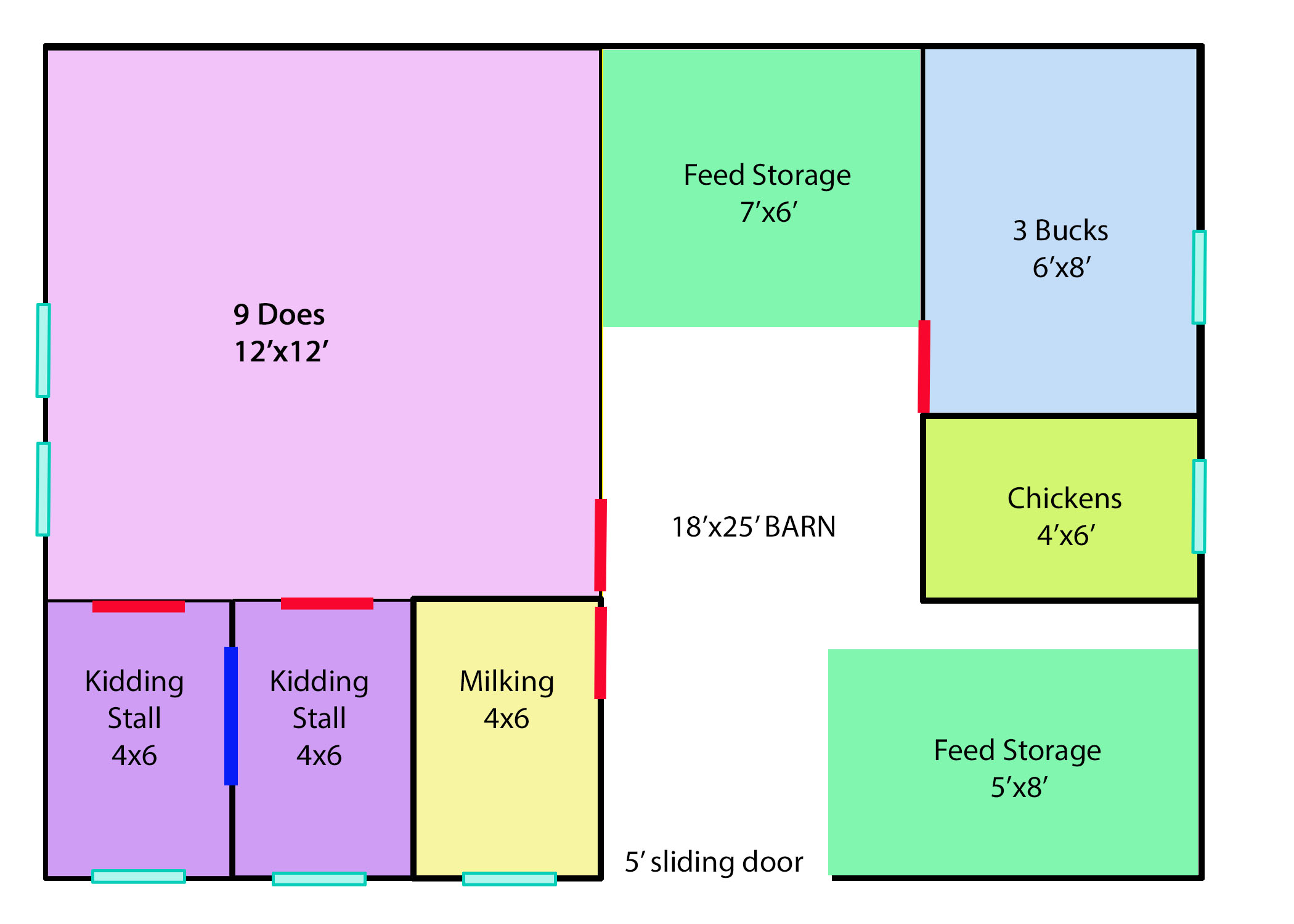
I show configurable kidding stalls – meaning there is a gate between them so that they can be opened into one larger stall. This is helpful when kidding is over and you have kids you want to separate at night so you can milk their dams in the morning before turning the littles out to nurse.
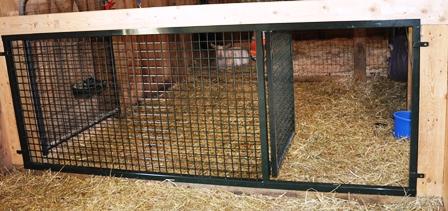
Goats don’t like to be alone so having stalls with a mesh front and sides rather than solid wood is a good idea so they can still see the rest of their herd. Otherwise you end up with a lot of screaming or very depressed goats.
If you wanted to run plumbing into the barn other than just running water you could use the milk room area as a 1/2 bath, and instead enclose one of the spaces marked for feed storage as a milk room. Even that central space could be set up as a milking space depending on how concerned you are with dust in the air.
For the buck pen I would recommend enclosing it except for the entry into the pen where a gate will suffice, but if you are concerned with smell then you could put a full door in and minimize the odor that way. I would also suggest a sold wall on the doe side – this allows you to stack hay quite high and if you put a 6ft gate from the main part of the barn into the doe barn, even if a buck manages to get past you, he won’t be able to get in with the ladies.
You don’t need or want concrete floors in the pens, although you could pour a slab or put down pavers just in the feed storage and milk room areas.
Construction tips
- Use wood to metal self drilling screws to attach wood directly to the metal framing.
- Rolling barn doors are less likely to be caught in the wind, and exits to the pasture should be at least 4ft wide.
- Make sure the site is level and check level on your building frequently if you are constructing it yourself.
- Vertical “A-frame” roof is better for shedding snow and ice. Put in vents at either end of the gables.
- Consider clear corrugated panels in upper parts of walls to allow in more light.
- Don’t forget lighting and a frost free hydrant
- If you choose to have your hen house in the barn – make sure you have space outside the barn for at least a small covered run even if you intend to free range your chickens.
- You will want at least a gravel base along the edges to set it on. Concrete footings are even better and allow you to more firmly attach your building. Most companies also offer earth anchors and/or mobile home anchors to help your building hold up to high winds. Don’t forget to opt for the added bracing if you live in snow country.
Get access to premium content and more!

